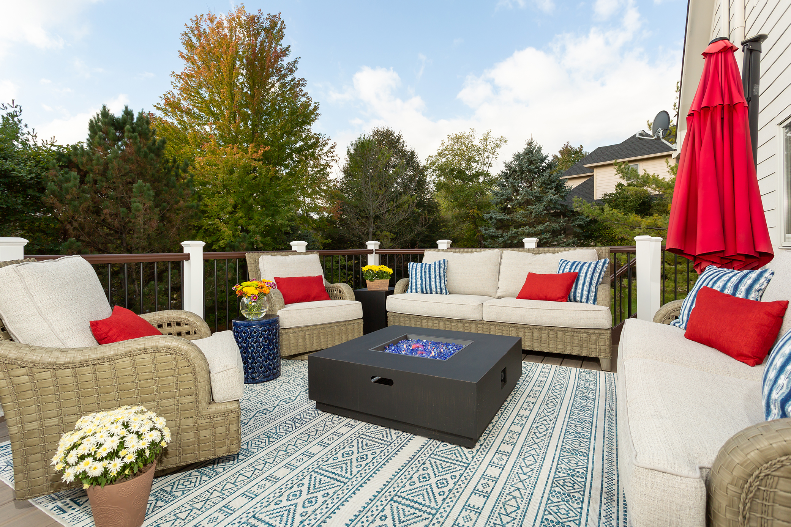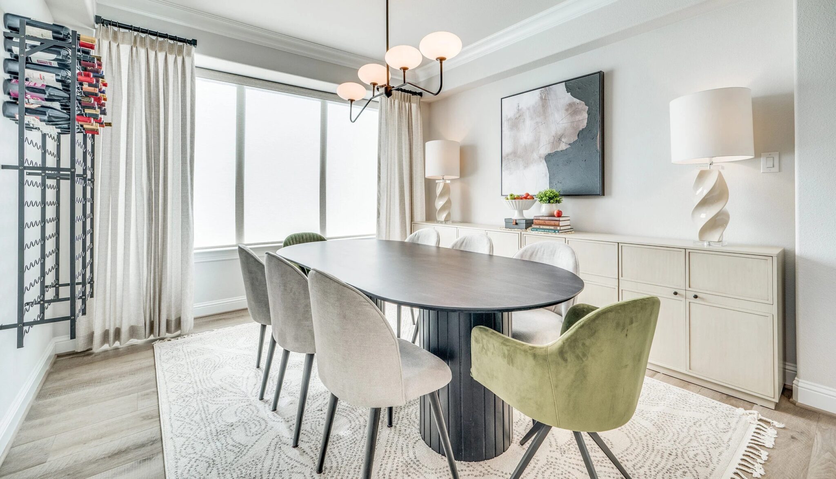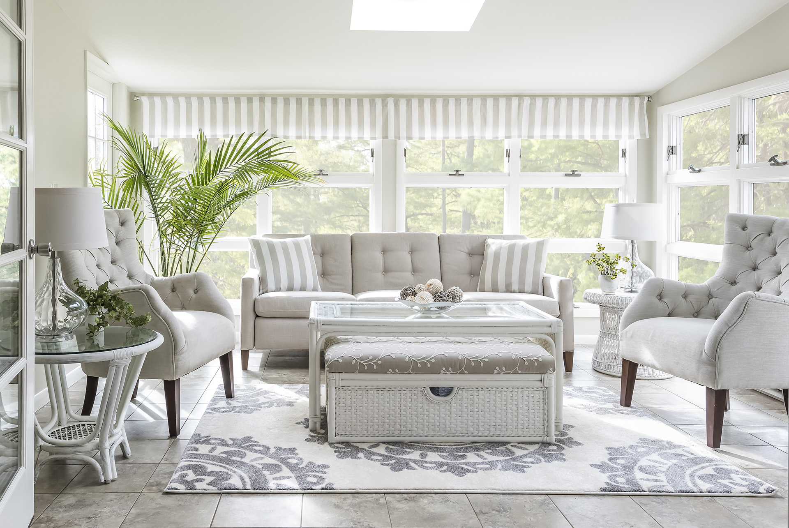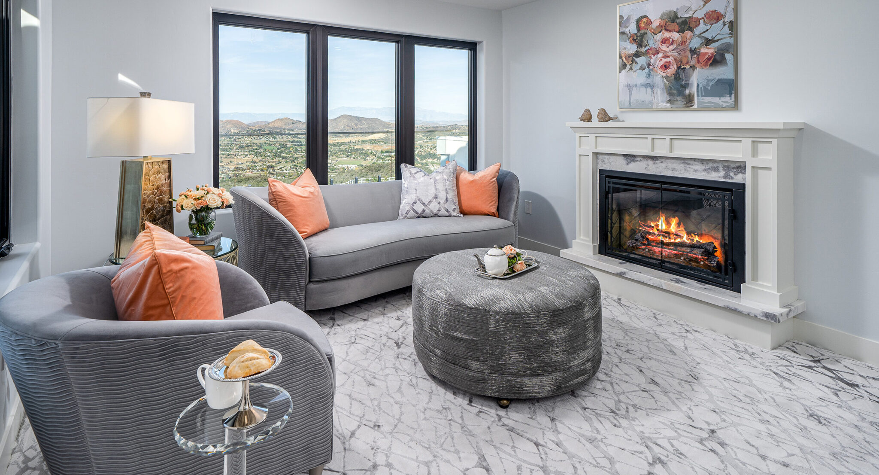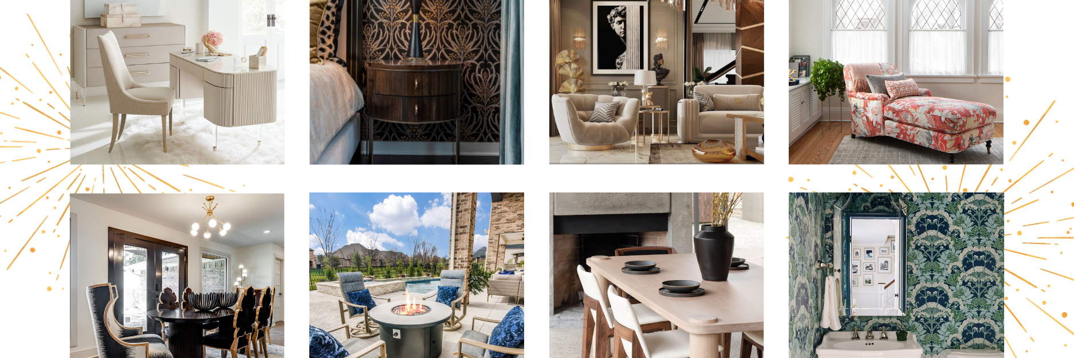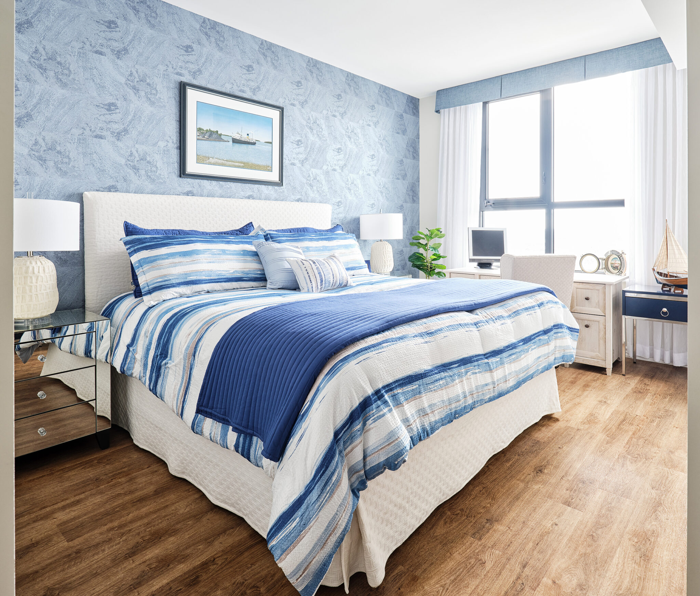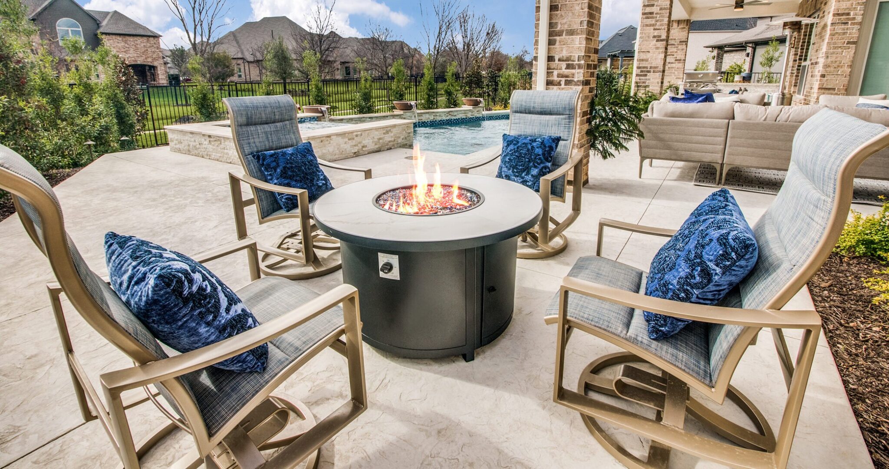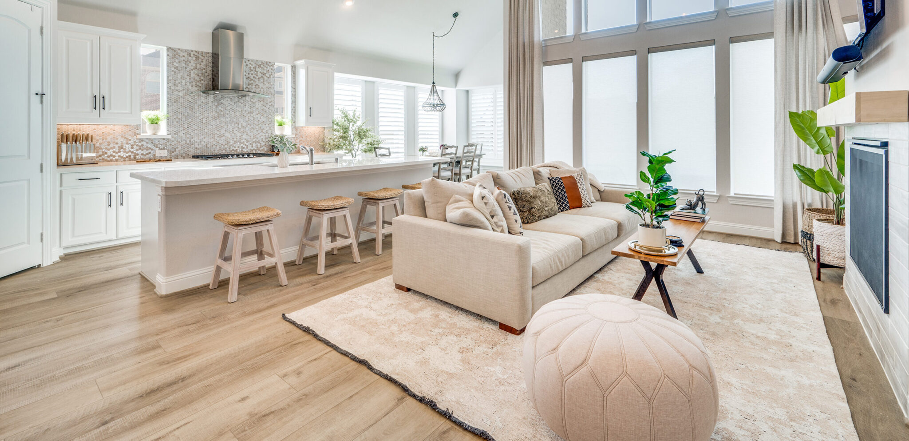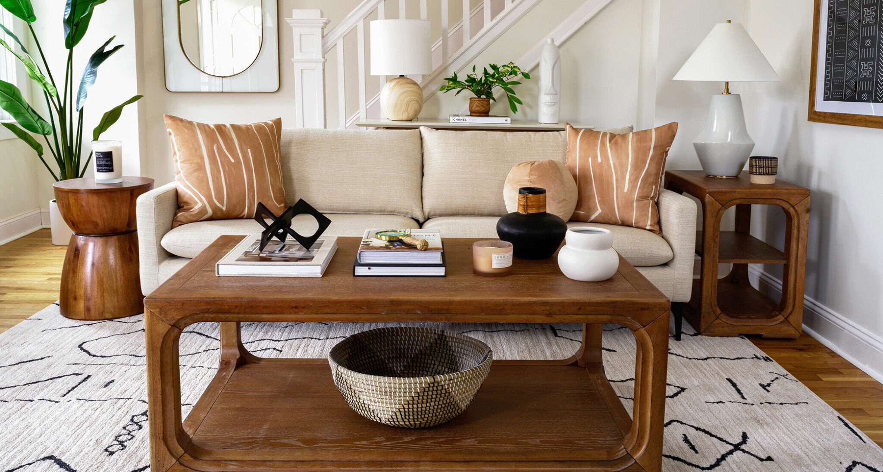It wasn’t that long ago that it was not unusual for grandma and grandpa to live in the lower flat and one of their adult children to live in the upper flat with his/her young family. Three generations in one building.
Or consider that farm family with the patriarch/matriarch living in one home and second and third generations living in other homes on the same property.
The lifestyle is returning today in the form of Multigeneration Homes, also known as multi-gen or next-gen homes. Do an Internet search on any of those terms and you will find a wealth of ideas related to the concept. With many 25-35-year-olds not moving out and increasing numbers of boomers over 65, that leaves the 40-60-year-olds providing for multiple generations under one roof.
It is estimated that 64-million Americans live in multigeneration homes for reasons of practicality, affordability, quality time with family.
It’s practical because when needed there are additional caregivers either for the older or the younger. It can provide an alternative to assisted living for aging parents. It can provide an alternative to daycare or after-school care for children.
It’s affordable because it allows the sharing of expenses and maintenance. If you’re building, it can be less costly to build one structure than two or to purchase one lot instead of two.
Fostering better family ties, building more memories for children, and having a greater commitment to caregiving are just some of the relational benefits gained in a multigenerational home.
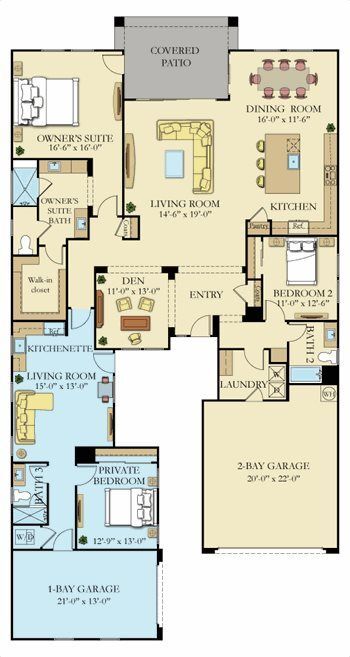
There are many options.
While some may wonder about privacy or separate entrances, there are an ample variety of floor plans that give a wide range of choices. Some are as simple as having a parents’ suite. More elaborate plans are multi-level or even two houses on one lot.
A good way to start the planning would be to gather everyone around the table, or on a Zoom call, and talk about what’s most important for your family. Listening to every family member and respecting everyone’s needs and preferences for multigenerational living will guarantee harmony in your new home.
Another step is to consult with a knowledgeable interior decorator when you are still discussing layouts. The interior design community has developed special expertise for those seeking accommodations for aging in place. There are a multitude of design factors to be considered: The size of doorways. Bathroom accessibility. The height of outlets, windows, shelving, and other items. The use of motorization on window treatments and some seating.
Whether you are planning new construction or adapting a current structure, doing ample research and working with a knowledgeable design professional can help you have more confidence. You’ll want your new spaces to be long lasting, functional for changing lifestyles and ages, and so enjoyable that your home is a constant reminder of the good choices you made.
Call a design consultant from Ritu Brar Designs – Decorating Den Interiors today at (416) 278-9066 to get the ball rolling.
We proudly serve Caledon, Old Oakville, Mississauga, Orangeville, Toronto, Richmond Hill, Woodbridge, Etobicoke, Kleinburg, Bolton, Barrie, Burlington, Oakville, Hamilton, Vaughan, Brampton, Nashville, King City, Lorne Park, and surrounding areas!


